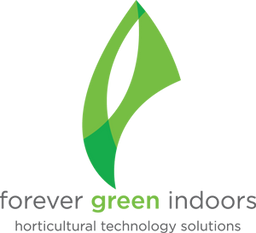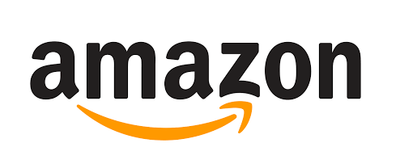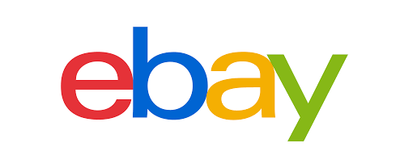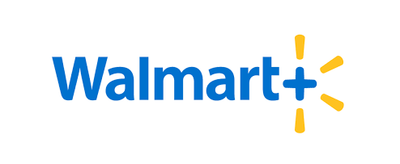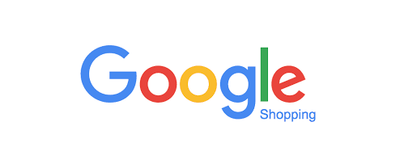A software approach
Throughout our ten-year history, we have developed lighting plans for numerous grow spaces, continuously refining our expertise. LED lighting, once an untested technology, has rapidly gained traction as the go-to choice for high-performance indoor and greenhouse gardens.
Every LED we introduce undergoes initial testing in a certified laboratory. The lab provides a data file for our software system AGI32, which we use to simulate the grow room. This allows us to visualize walls, floors, grow trays or beds, light fixtures and more.
Here are a few recent examples. A vertical grow space, a sliding bench layout and a fixed bed layout.

3D drawing for a two level vertical grow room

4' x 40' sliding bench layout

Fixed bed layout with canopy PAR map and uniformity on tray tops
In the last image above you can see that we've added a PAR map 24" beneath the LED fixtures. These PAR maps provide predictions of PPFD at final canopy height and can be adjusted to show predicted PAR at any level.
With proper PAR settings, plants flourish immediately upon arrival in the flower room and transition well from veg.
We adjust our lighting setups using DE HPS data, which is provided by a certified lab. Comparing LED performance against HPS as a baseline enhances accuracy.
Our software design approach ensures that our lighting works perfectly. We also measure the effectiveness of each room over time, so you can be confident in your purchase. This eliminates the need for time-consuming LED test rooms.
DE HPS versus LED
A recent customer asked for AGI32 layouts side-by-side with DE HPS for a small 15 light room. The existing HPS were on a 5'x5' grid. PAR levels on mature canopy was ideal however the lights produced too much heat at that distance and tended to burn the plant tops.

Existing Room with 15 DE HPS
We then modeled the room in AGI32 to provide us with colorized PAR maps to show light levels across the entire room.

The areas in red show PPFD at 900-1000 / 1000-1100 / 1100-1200 umols/ms. This is an ideal PAR level for flowering and the room is a high yielding space for the customer.
On the flip side, the center row of lights over the aisle is creating a PPFD hotspot exactly where the plants are not growing. This is a waste of valuable PAR and watts being consumed and paid for on the energy bill.
In this example, plants are grown in 6' wide spaces with trellis and walkways between each group of plants.
We selected an LED that perfectly fits over the 4x6 and had the software provide an apples-to-apples PAR map.

No other settings were changed after we added two rows of LED directly over the beds. The PAR map shows much higher concentrations of PPFD at canopy, and no wasted watts lighting aisles and walkways.
This room will consume 30% fewer watts and produce 30% less BTU's, saving another 10% of the room wattage used for cooling.
This project is being submitted to the local power utility for a rebate which will pay for 75% of the lighting cost.
Over the years we've created hundreds of high yield production rooms, and collected thousands of photos and videos. We've shared a few below for your review.
If you are interested in room design services and our LED fixture lines, let's connect. We provide our software approach to room layouts at no charge for customers who are also purchasing lighting from us, or we can suggest a reasonable fee for helping you build room layouts using competitive fixtures.
Services Levels We Offer
- Existing lighting surveys. PAR levels. Spectrum Analysis.
- Grow space strategy / layouts. Grow mediums, irrigation, tray and bed types, lighting.
- CAD lighting design. Plans, Elevations, 3D views. PAR Mapping. Lighting comparisons.
- Rebate Management. Analysis. Maximizing rebate value. Submissions. Project tracking. Payments.
Project Photos









